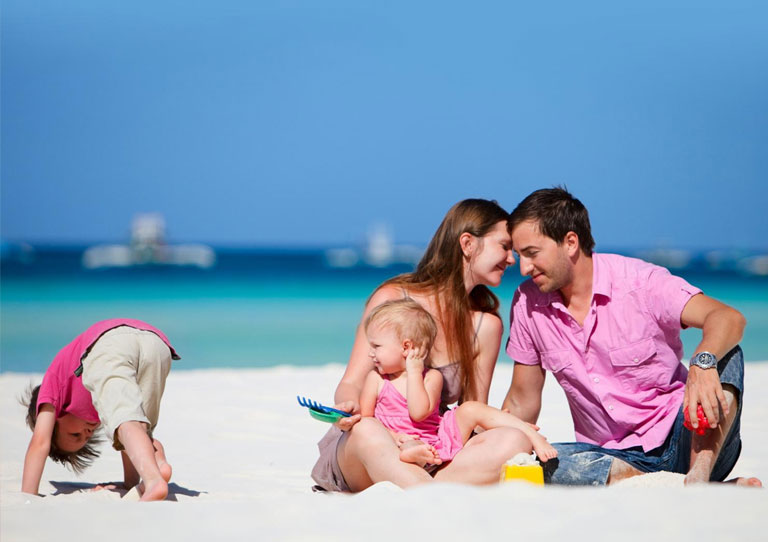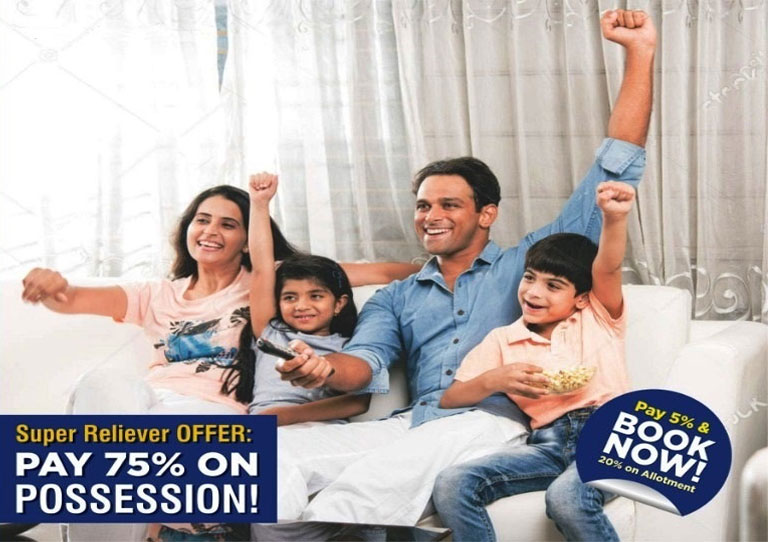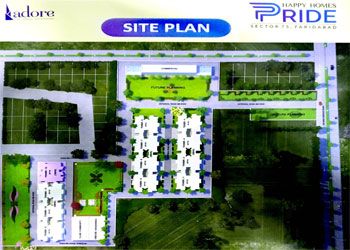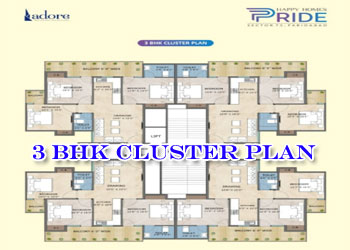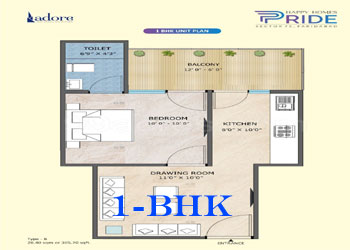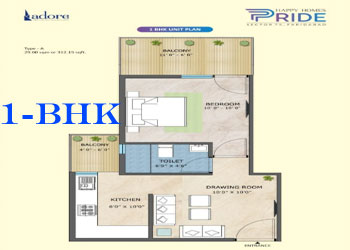Adore Happy Homes Pride
Located at Sector 75, Faridabad
ABOUT ADORE
The Group’s foray began with Real Estate where it is set to challenge the existing norms in real estate development and create benchmarks in affordability, quality, timely delivery and customer satisfaction to the last mile.
With a combined work experience of over three decades, and with the zeal of entrepreneurship, saw them create Adore RealTech that endeavours to provide lifestyle enriching homes to every Indian. Through innovative architecture, superior construction quality and adopting best practices in construction technology, the Group aims to address the endemic problem of pricing and delivery in the real estate sector.
Working towards a larger objective of ushering new thought processes in real estate development, the Group’s philosophy “New Beginning, New Thinking” aims to strike a resonance amongst the vast young population looking for new-age, value-for-money homes.
WHY HAPPY HOMES PRIDE
Adore Realtech presents Adore Happy Homes Pride in Sector 75 Faridabad under Haryana Affordable Housing Policy. 3BHK Flats available in Adore Happy Homes Pride. Adore RealTech, an emerging conglomerate, was founded in the year 2015 by two dynamic and ingenious entrepreneurs – Mr. Jetaish Gupta and Mr. Kaptan Singh. With a vision to be a progressive enterprise, the Group’s interest across various verticals focuses on rewarding business ideas and creating sustainable solutions.
Payment Plan - Never before, Never come
- 5% at the time of Booking ( Booking Amount - 135000)
- 20% at the time of Allotment.
- 75% at the time of Possession.
Book your Dream Home in this Payment Plan and save around 3 Lac Home Loan Interest Cost till possession.
Note: 25:75 Plan is limited period and limitted unit offer.
SPECIFICATIONS
| FLOORING |
| Living/dining |
Vetrified Tiles 2'x2' |
| Bedroom |
Vetrified Tiles 2'x2' |
| Master Bedroom |
Wooden Flooring |
| Kitchen |
Vetrified Tiles 2'x2' |
| Balcony/Common Area |
Ceramic Tiles |
| TOILET FINISHES |
| Flooring |
Ceramic Tiles |
| Walls |
Tiles Upto 7' |
| Chinaware |
Standard Fittings Make: Cera/Parryware Or Equivalent |
| CP Fittings |
Standard Fittings Make: Jaquar/Cera Or Equivalent |
| KITCHEN FINISHES |
| Walls |
Tiles Upto 2' from the Slab |
| Platform |
Granite |
| Walls |
Plastic Emulsion |
| Sink |
Stainless Steel Sink |
| C P Fittings |
Standard Fittings Make: Jaquar/ Cera Or Equivalent |
| PAINTS FINISHES |
| Walls and ceiling |
Plastic Emulsion |
| Toilets |
Plastic Emulsion |
| External Finish |
Standard exterior Emulsion |
| OTHER FINISHES |
| External Doors and windows |
Aluminium with Glass |
| Lift Lobby |
Granite on lift Facia |
| Internal Doors |
Moulded Skin Doors/Flush Doors |
| Electrical Fittings |
Modular Switches and MCB |
| C P Fittings |
Standard Fittings Make: Jaquar/ Cera Or Equivalent |
| SECURITY |
| Security |
CCTV and gated complex |
Features
-
Dedicated Kids Play Area
-
Jogging Track
-
Open Gym
-
Senior Citizen Social Area
-
Fire Safety Equipments
-
Neighbour Shopping Facility
-
Parking Area
-
Quiet Neighbourhood
-
TV Cable & WIFI
-
Window Coverings
-
Community Center
-
Anganvadi cum Creche
UNIT PRICE
| 3 BHK Price Breakup |
| Type |
3BHK |
1BHK |
| Size |
807 Sqft |
412 sqft |
| Carpet area |
645.84 Sqft |
312 sqft |
| Balcony Area |
162 Sqft |
100 sqft |
| Total |
26,33,000 |
12,98,000 |
| Payment Plan (After 25:75 Plan) |
| At the time of application |
5% |
of flat cost |
| 15 Days of allotment |
|
20% |
of flat cost |
| After 6 months of allotment |
|
12.50% |
of flat cost |
| After 12 months of allotment |
|
12.50% |
of flat cost |
| After 18 months of allotment |
|
12.50% |
of flat cost |
| 24 months of allotment |
|
12.50% |
of flat cost |
| 30 months of allotment |
|
12.50% |
of flat cost |
| 36 months of allotment |
|
12.50% |
of flat cost |
| Total |
26,33,000 |
|
GST as Applicable
Cheque / Bank Draft should be in favour of --------------
Document Required: - Copy of pan card, aadhar card for addressproof, two photograph, duly signed application form.
Site Plan / Cluster Plan
UNIT PLANS


