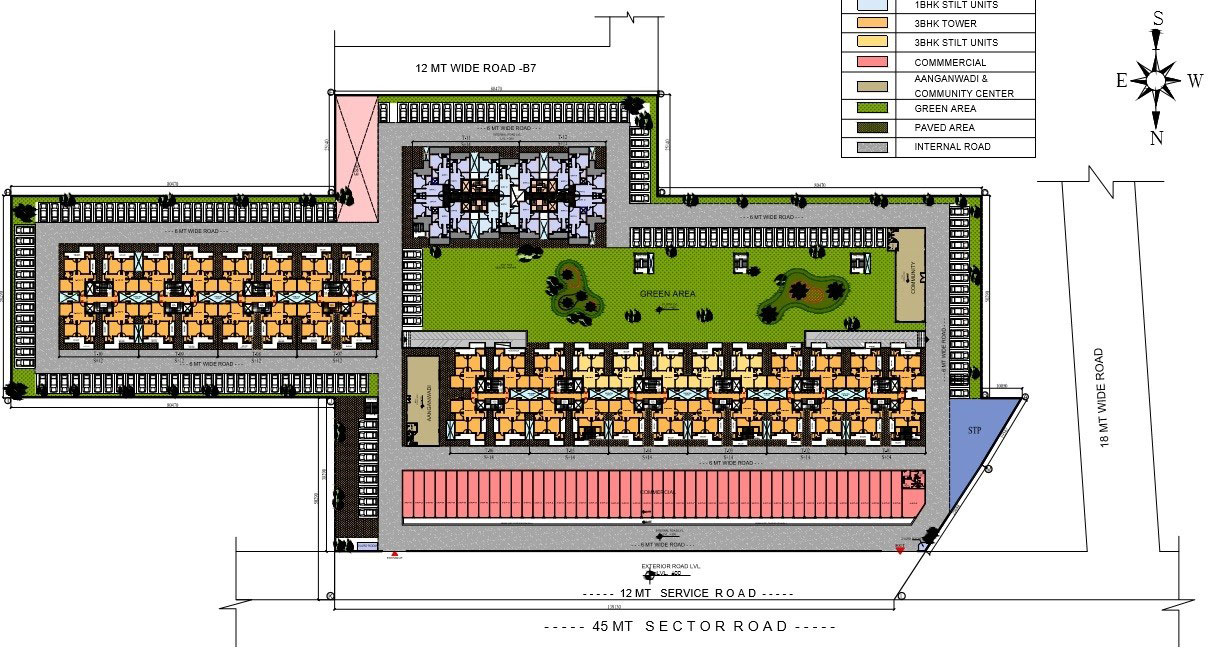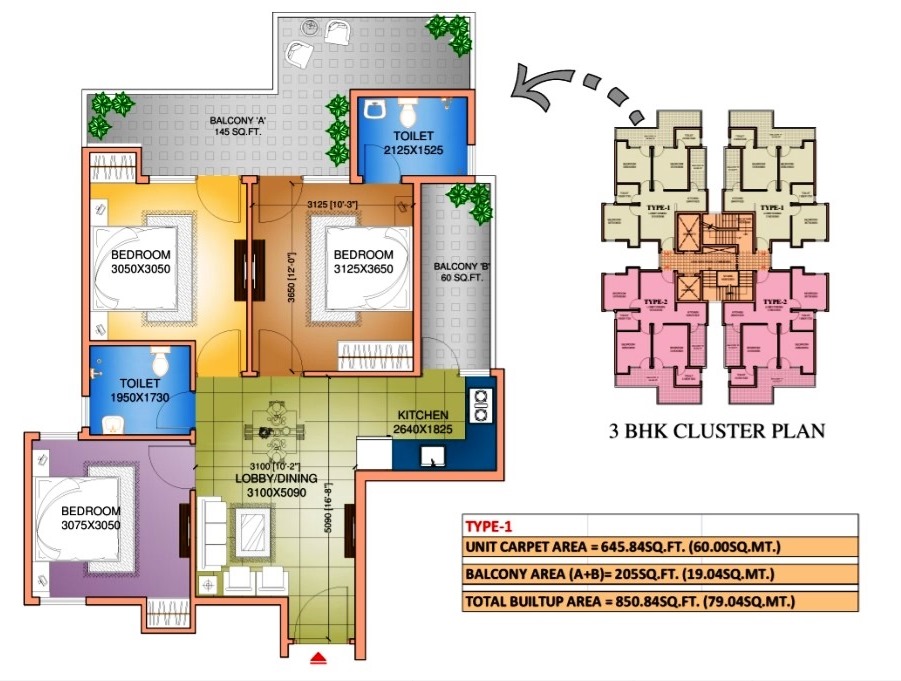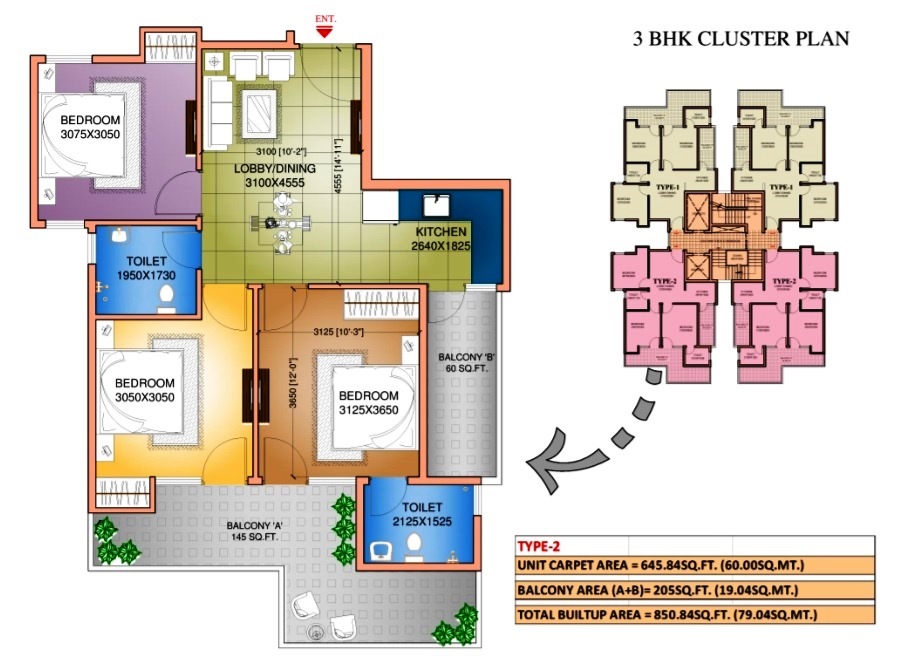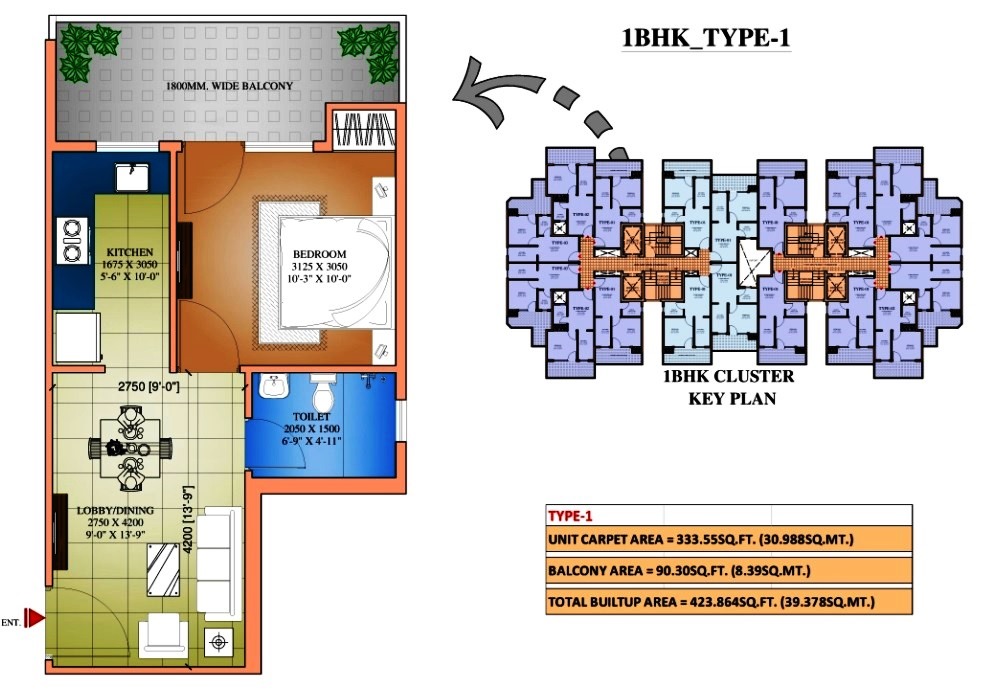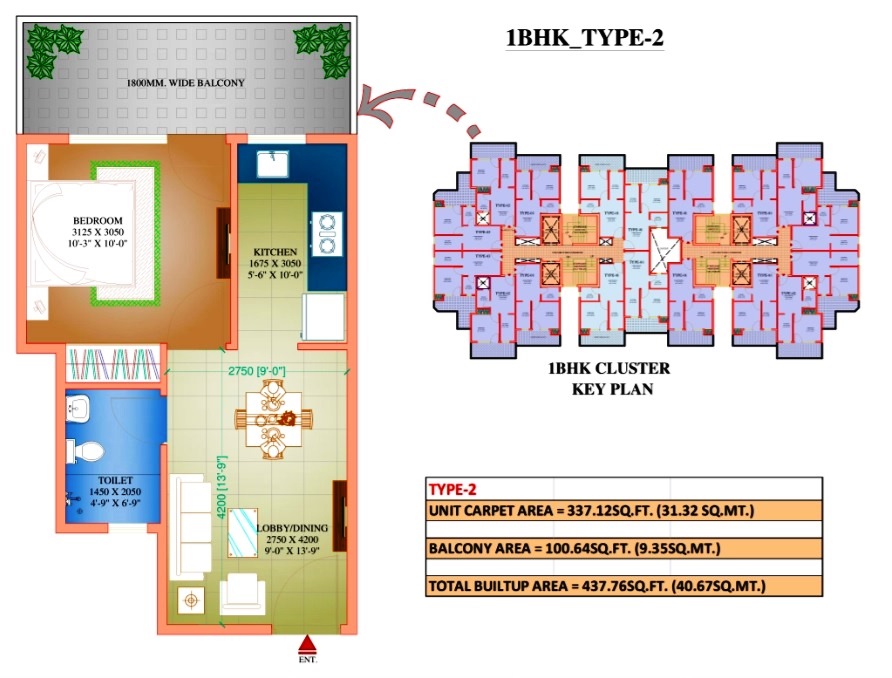Amolik Sankalp
Located at Sector 85, Greater Faridabad

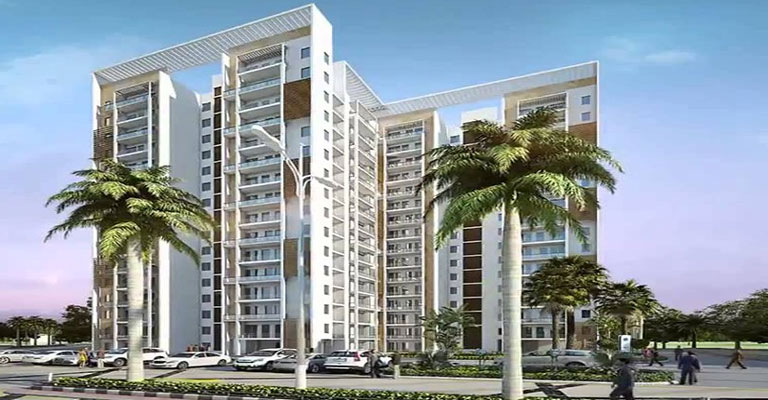


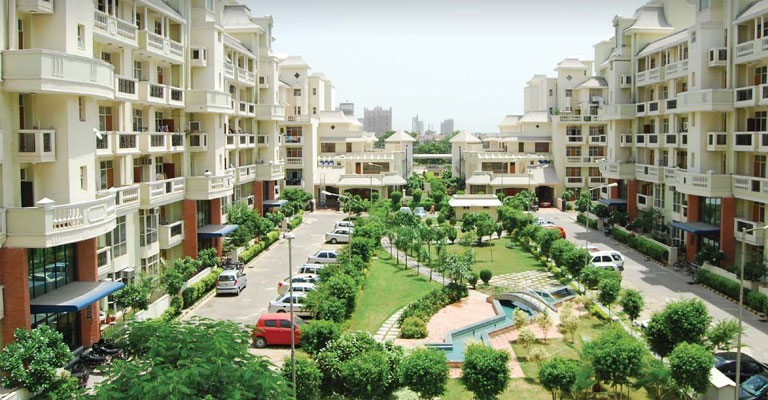
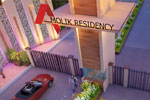
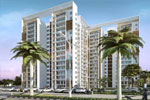
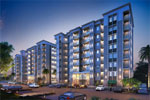

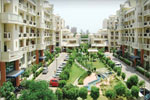
ABOUT AMOLIK SANKALP
Amolik Group presents "Amolik Sankalp " project in sector 85 Faridabad under Haryana affordable housing policy, to provide housing for all in the state by 2022. This Project also approved under Pradhan Mantri Awas Yojana.
Amolik Sankalp assures you plenty of fresh air, verdant green space and natural light, a few things essential for a healthy lifestyles. Bringing to you homes built with modern housing concepts and care, homes that are for perfect living.
SPECIFICATIONS
| FLOORING | |
|---|---|
| Living/dining | Vetrified Tiles 2'x2' |
| Bedroom | Vetrified Tiles 2'x2' |
| Master Bedroom | Wooden Flooring |
| Kitchen | Vetrified Tiles 2'x2' |
| Balcony/Common Area | Ceramic Tiles |
| TOILET FINISHES | |
|---|---|
| Flooring | Ceramic Tiles |
| Walls | Tiles Upto 7' |
| Chinaware | Standard Fittings Make: Cera/Parryware Or Equivalent |
| CP Fittings | Standard Fittings Make: Jaquar/Cera Or Equivalent |
| KITCHEN FINISHES | |
|---|---|
| Walls | Tiles Upto 2' from the Slab |
| Platform | Granite |
| Walls | Plastic Emulsion |
| Sink | Stainless Steel Sink |
| C P Fittings | Standard Fittings Make: Jaquar/ Cera Or Equivalent |
| PAINTS FINISHES | |
|---|---|
| Walls and ceiling | Plastic Emulsion |
| Toilets | Plastic Emulsion |
| External Finish | Standard exterior Emulsion |
| OTHER FINISHES | |
|---|---|
| External Doors and windows | Aluminium with Glass |
| Lift Lobby | Granite on lift Facia |
| Internal Doors | Moulded Skin Doors/Flush Doors |
| Electrical Fittings | Modular Switches and MCB |
| C P Fittings | Standard Fittings Make: Jaquar/ Cera Or Equivalent |
| SECURITY | |
|---|---|
| Security | CCTV and gated complex |
Features
- 2000 sq.ft community center for family gathering / small functions.
- Eco friendly environment with Rain Water Harvesting System.
- Automatic lift / Service lift with 100% power backup.
- Fire fighting system will be installed as per National Code.
- Green / landscaped area with manicured lawns.
- 2000 sq.ft creche / convenience shopping within the complex.
- No utilities facing exterior of the building/ garden/ road.
- Moreover 5 Years Free Maintenance will be provided by builder.
- Especially structured designed for highest consideration of Zone IV.
- Certainly well ventilated and Designed Apartments.
- Possession in stipulated time without delay.
- Car Parking available in project.
UNIT PRICE DETAIL
| Unit | Carpet Area | Balcony Area | Total Cost | Booking 5% |
| 3BHK-Type1 | 645.84 sqft | 205 sqft | 26,33,360/- | 1,33,000/- |
| 3BHK-Type2 | 645.84 sqft | 205 sqft | 26,33,360/- | 1,33,000/- |
| 1BHK-Type1 | 333.55 sqft | 90.3 sqft | 13,79,350/- | 81,000/- |
| 1BHK-Type2 | 337.12 sqft | 100.64 sqft | 13,98,480/- | 81,000/- |
| Payment Plan | |||
|---|---|---|---|
| At the time of application | 5% | of flat cost | |
| 15 Days of allotment | 20% | of flat cost | |
| After 6 months of allotment | 12.50% | of flat cost | |
| After 12 months of allotment | 12.50% | of flat cost | |
| After 18 months of allotment | 12.50% | of flat cost | |
| 24 months of allotment | 12.50% | of flat cost | |
| 30 months of allotment | 12.50% | of flat cost | |
| 36 months of allotment | 12.50% | of flat cost | |
GST as Applicable
Cheque / Bank Draft should be in favour of AMOLIK SANKALP***
Document Required: - Copy of pan card, aadhar card for addressproof, two photograph, duly signed application form.
Layout Plan
FLOOR PLANS
Property Map
Contact Us

PP Estate
Please Contact to our property expert on below given detail
| Mobile: | (+91) 97111-27111 |
| Email Adress: | info@ppestate.com |
