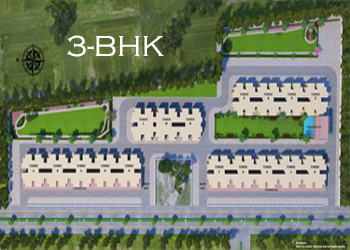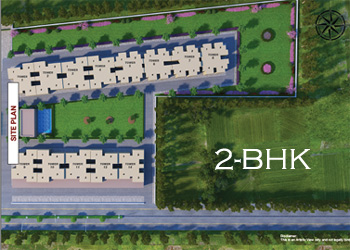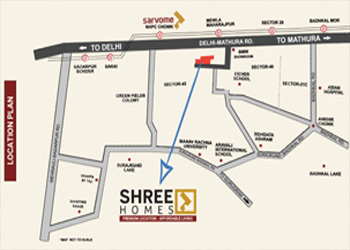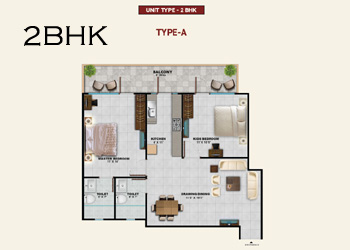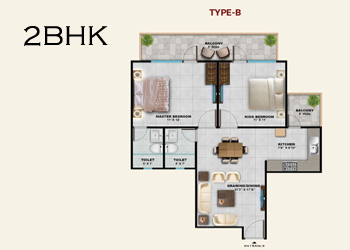Sarvome Shree Homes
Located at Sector 45, Faridabad


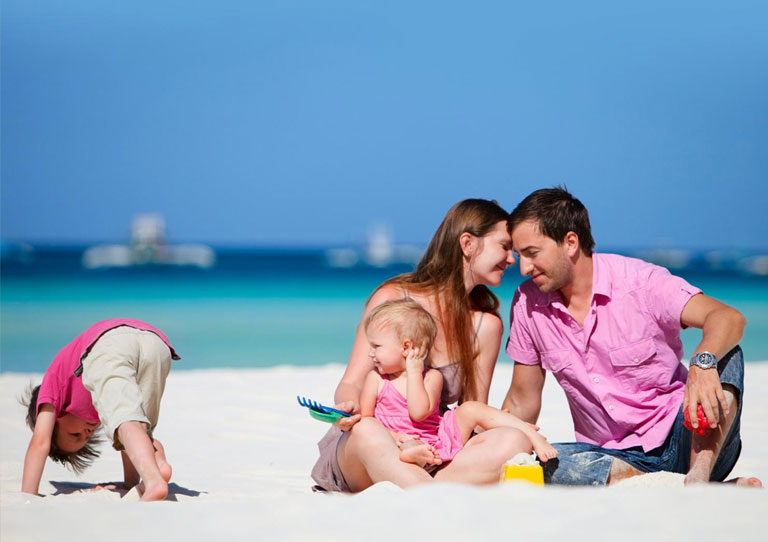
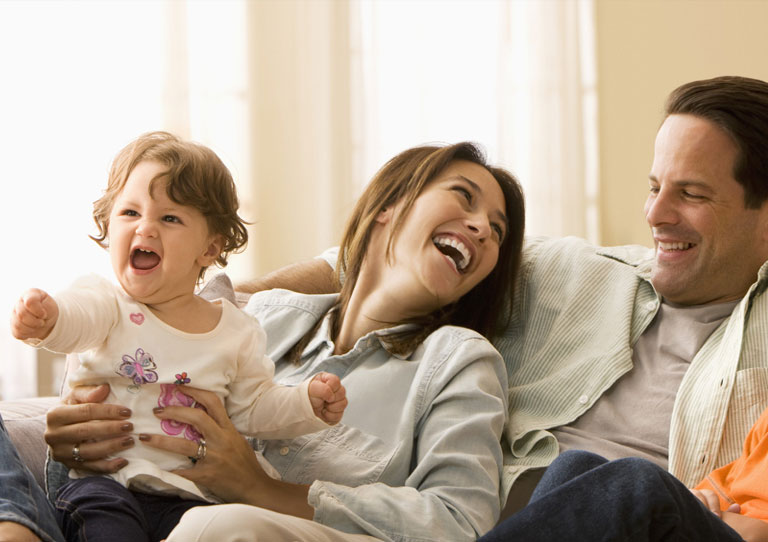

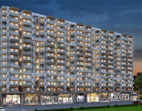
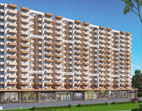



ABOUT SARVOME GROUP
Sarvome, having its corporate office at Sector 45, Faridabad has been launched by the Group in order to undertake the Real Estate activities of the group with their own Brand, the group is now having a decade long presence in real estate, having a pan India land bank, we our developing not just apartments but ‘Homes’.
WHY SHREE HOMES
First Affordable Housing Project with:- 1. Gold Rating - Indian Green Building Code.
- 2. Premium Location - Walking Distance from Delhi-Mathura Road & Mewla Maharajpur Metro Station.
- 3. 100% Apartments with East-West Entry & 4 Flats to a core with 2 Lifts.
- 4. High Street Shopping Complex and Club & Gym Facilities in Vicinity.
SPECIFICATIONS
| FLOORING | |
|---|---|
| Living/dining | Vetrified Tiles 2'x2' |
| Bedroom | Vetrified Tiles 2'x2' |
| Master Bedroom | Wooden Flooring |
| Kitchen | Vetrified Tiles 2'x2' |
| Balcony/Common Area | Ceramic Tiles |
| TOILET FINISHES | |
|---|---|
| Flooring | Ceramic Tiles |
| Walls | Tiles Upto 7' |
| Chinaware | Standard Fittings Make: Cera/Parryware Or Equivalent |
| CP Fittings | Standard Fittings Make: Jaquar/Cera Or Equivalent |
| KITCHEN FINISHES | |
|---|---|
| Walls | Tiles Upto 2' from the Slab |
| Platform | Granite |
| Walls | Plastic Emulsion |
| Sink | Stainless Steel Sink |
| C P Fittings | Standard Fittings Make: Jaquar/ Cera Or Equivalent |
| PAINTS FINISHES | |
|---|---|
| Walls and ceiling | Plastic Emulsion |
| Toilets | Plastic Emulsion |
| External Finish | Standard exterior Emulsion |
| OTHER FINISHES | |
|---|---|
| External Doors and windows | Aluminium with Glass |
| Lift Lobby | Granite on lift Facia |
| Internal Doors | Moulded Skin Doors/Flush Doors |
| Electrical Fittings | Modular Switches and MCB |
| C P Fittings | Standard Fittings Make: Jaquar/ Cera Or Equivalent |
| SECURITY | |
|---|---|
| Security | CCTV and gated complex |
Features
- Dedicated Kids Play Area
- Jogging Track
- Open Gym
- Senior Citizen Social Area
- Fire Safety Equipments
- Neighbour Shopping Facility
- Parking Area
- Quiet Neighbourhood
- TV Cable & WIFI
- Window Coverings
- Community Center
- Anganvadi cum Creche
UNIT PRICE
| 3 BHK Price Breakup | |||
|---|---|---|---|
| Type | 3BHK | 2BHK | |
| Size | 745.40 sqft | 765 sqft | |
| Carpet area | 645.40 sqft | 645 sqft | |
| Balcony Area | 100 sqft | 120 sqft | |
| Total | 26,31,600 | 26,33,000 | |
| Payment Plan | |||
|---|---|---|---|
| At the time of application | 5% | of flat cost | |
| 15 Days of allotment | 20% | of flat cost | |
| After 6 months of allotment | 12.50% | of flat cost | |
| After 12 months of allotment | 12.50% | of flat cost | |
| After 18 months of allotment | 12.50% | of flat cost | |
| 24 months of allotment | 12.50% | of flat cost | |
| 30 months of allotment | 12.50% | of flat cost | |
| 36 months of allotment | 12.50% | of flat cost | |
GST as Applicable
Cheque / Bank Draft should be in favour of "JSTL A/c SHREE HOMES"
Document Required: - Copy of pan card, aadhar card for addressproof, two photograph, duly signed application form.
Site Plan/Location Map
UNIT PLANS
Property Map
Contact Us

PP Estate
Please Contact to our property expert on below given detail
| Mobile: | (+91) 97111-27111 |
| Email Adress: | info@ppestate.com |
